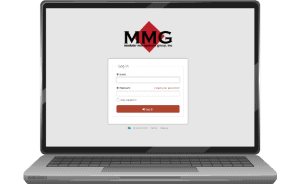Warranty / Service Request
FILING YOUR WARRANTY OR SERVICE REQUEST ONLINE IS NOW AVAILABLE!

Already Have an Account?
HOW TO CREATE A WORK ORDER TICKET:
- Login to https://mmginc.gofmx.com
- Select the
 button from the panel on the left-hand side of the page.
button from the panel on the left-hand side of the page. - Once in the Maintenance Requests Page, Click the
 button in the top-right corner.
button in the top-right corner. - Fill in the Request Type (from the drop-down box).
- Enter the Request – a short description of the problem.
- Enter the Location – choose a room number from the drop-down box or manually enter a location if not listed. Please reference drawings for room names and numbers.
- Enter a Description – a more detailed description of the problem (if necessary)
- Choose the Request Priority (from the drop-down box)
- Enter Attachment – Please include pictures of the problem that needs to be addressed
- Click the green “Submit” button at the bottom
EMERGENCY CONTACT In the event of an emergency, please contact: Crystal Rodriguez Fleet Manager 682-416-3449 crystalrodriguez@mmginc.info
